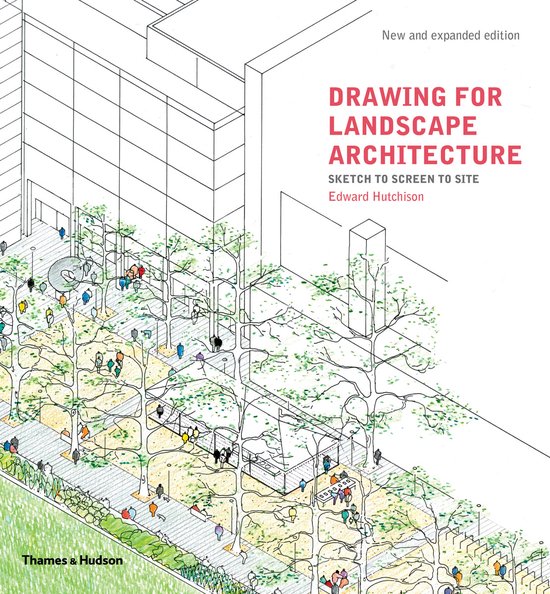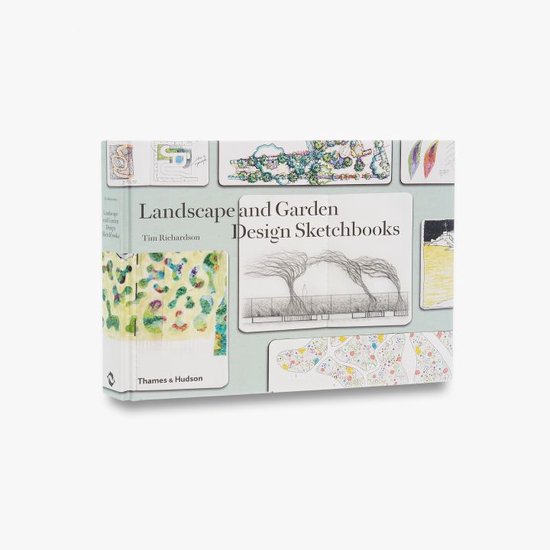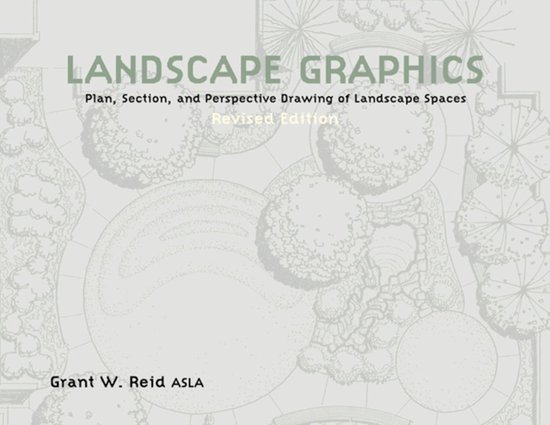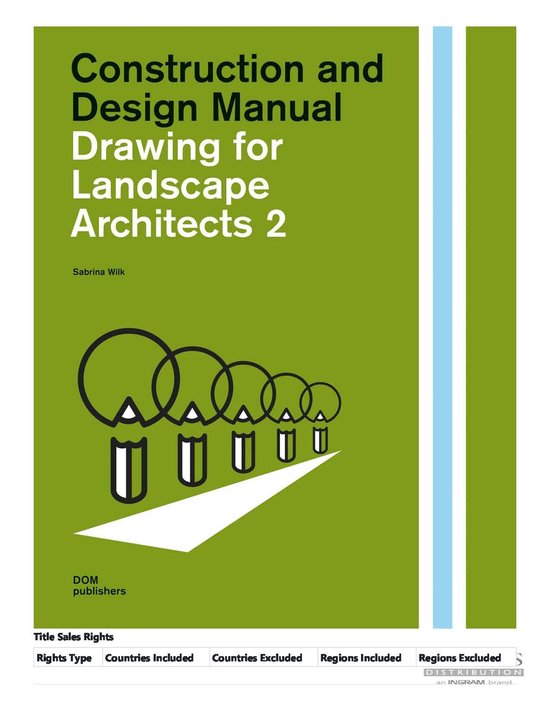Rbizo.com
Drawing for landscape architecture

Rubriek: Textual/Printed/Reference Materials - Boek
Prijs: € 27.87
Rating: 0/5
☆
☆
☆
☆
☆
Verzending:
Uiterlijk 6 december in huis
Uiterlijk 6 december in huis
Inhoudsopgave:
Omschrijving:
An all-in-one introduction to combining traditional drawing techniques with computer-aided design.
This essential publication reintroduces the importance of learning to ‘see by hand’, to visualize large-scale design schemes and explain them through drawing, before using the digital tools that are so crucial to efficient and cost-effective building solutions. Combining traditional drawing techniques with those from CAD rendering, Drawing for Landscape Architecture guides practitioners from their very first impression of a site, through concept and schematic design and client presentation to construction and site drawings, concluding with two case studies that show the final result. Just as hand-drawing returns to design courses around the world, this welcome publication celebrates the best aspects of traditional techniques while incorporating them into today’s digital design methods.
- 1 Bekijk alle specificaties
Beste alternatieven voor u.

Landscape & Garden Design Sketchbooks
Rating: 5 / 5 | Prijs: € 33.29
Featuring hundreds of drawings and illustrations as diverse as their creators this book intends to be a source of inspiration for planting design elements colour schemes and materials encouraging weekend gardeners design professionals and students to draw their ideas by hand this intimate glim
Op voorraad. Voor 23:59 besteld, morgen in huis .. MEER INFO

Landscape Graphics
Rating: 5 / 5 | Prijs: € 18.99
This reference is the architect s guide to all the basic graphics techniques used in landscape design and landscape architecture it covers graphic language and the design process the basics of drafting lettering freehand drawing and conceptual diagramming and section elevations announcing the
Uiterlijk 13 december in huis .. MEER INFO

Construction and Design Manual- Drawing for Landscape Architects 2
Rating: 0 / 5 | Prijs: € 37.99
In recent years perspective views have swept into the foreground in the field of landscape architecture they have become the showpiece of any new design project frequently overshadowing the plan as the principal graphic mediator of ideas perspectives communicate planned spaces unlike any other o
Op voorraad. Voor 23:59 besteld, morgen in huis .. MEER INFO
Product specificaties:
Taal: en
Bindwijze: Paperback
Oorspronkelijke releasedatum: 04 april 2019
Aantal pagina's: 256
Illustraties: Met illustraties
Hoofdauteur: Edward Hutchison
Hoofduitgeverij: Thames & Hudson Ltd
Editie: 1
Extra groot lettertype: Nee
Product breedte: 250 mm
Product hoogte: 20 mm
Product lengte: 270 mm
Studieboek: Nee
Verpakking breedte: 250 mm
Verpakking hoogte: 20 mm
Verpakking lengte: 270 mm
Verpakkingsgewicht: 776 g
EAN: 9780500294888