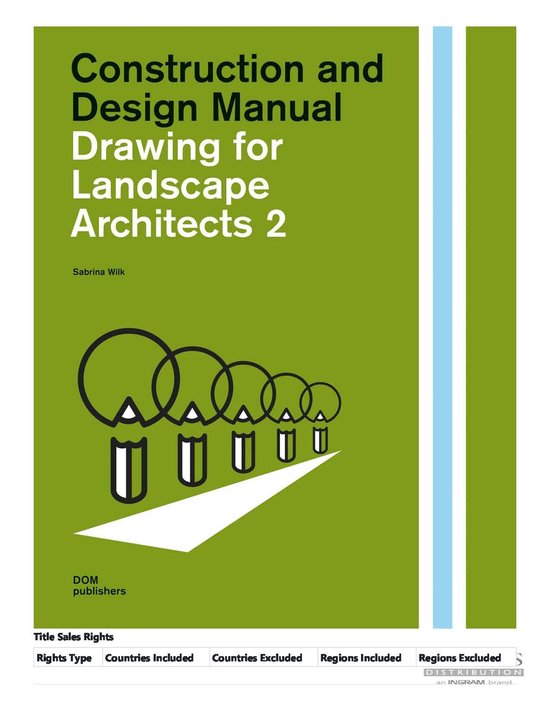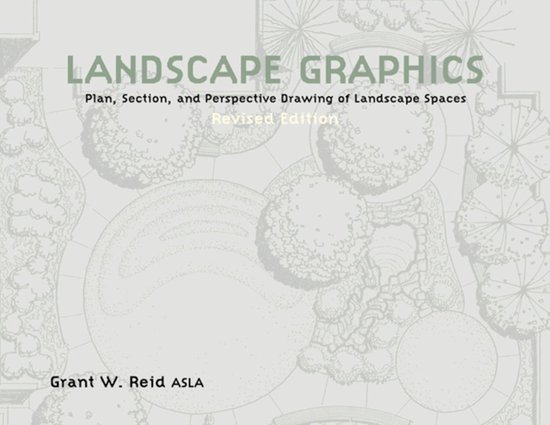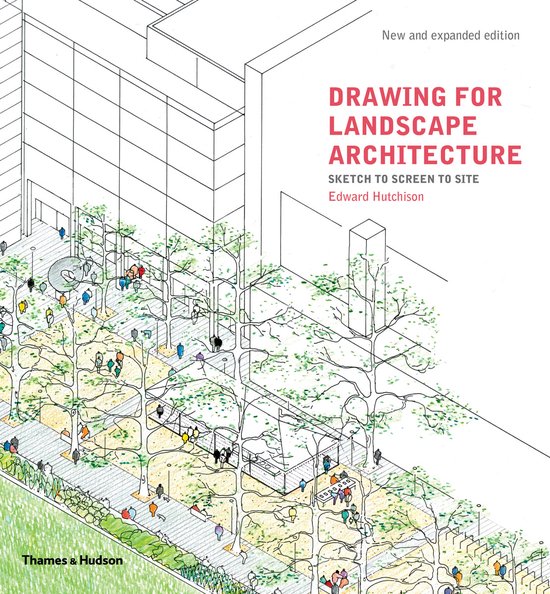Construction and design manual drawing for landscape architects 2

Op voorraad. Voor 23:59 uur besteld, dinsdag in huis
In recent years, perspective views have swept into the foreground in the field of landscape architecture. They have become the showpiece of any new design project, frequently overshadowing the plan as the principal graphic mediator of ideas. Perspectives communicate planned spaces unlike any other orthographic architectural projections, easily connecting with human modes of vision and perception. Yet we have become so accustomed to seeing them that we no longer examine their underlying messages.
This manual examines the history of these multifaceted images and their power to shape our expectations and thinking. Moving chronologically from the Renaissance to the present day, the book charts their evolution and dissects the motives behind their construction. It also provides clear practical guidance on how to compose persuasive images for diverse audiences.
Presented in this book are numerous historical and contemporary examples, underscoring the perspective’s continuing importance in professional practice.
Key thematic areas include:
Introduction to terminology: Basics and principles Constructing and composing perspectives Transmitting messages: The landscape as a medium for ideas Enduring themes of beauty, the sublime, and awe The future of perspective views- 1 Bekijk alle specificaties



Taal: en
Bindwijze: Paperback
Oorspronkelijke releasedatum: 01 februari 2022
Aantal pagina's: 292
Illustraties: Nee
Hoofdauteur: Sabrina Wilk
Hoofduitgeverij: Dom Publishers
Extra groot lettertype: Nee
Product breedte: 225 mm
Product lengte: 280 mm
Studieboek: Nee
Verpakking breedte: 220 mm
Verpakking hoogte: 26 mm
Verpakking lengte: 282 mm
Verpakkingsgewicht: 1343 g
EAN: 9783869228532