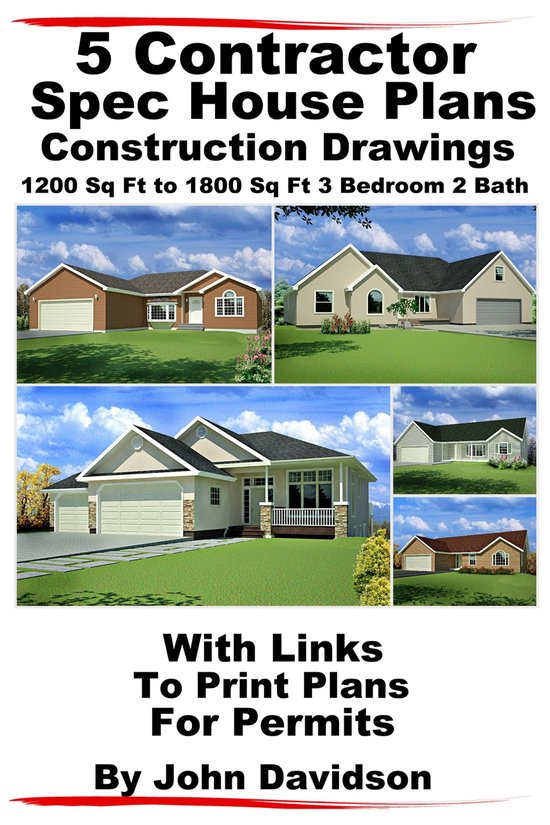Plans and blueprints how to build 5 contractor spec house plans blueprints construction drawings 1200 sq ft to 1800 sq ft 3 bedroom 2 bath

Direct beschikbaar
5 Contractor Spec House Plans Blueprints Construction Drawings 1200 Sq Ft to 1800 Sq Ft 3 Bedroom 2 Bath
With Links To Print Plans For Permits
Table of Contents
About the Author
Disclaimer
#H62 1330 Sq Ft 3 Bedroom 2 Bath House Plans
#H63 1543 Sq Ft 2 Bedroom 2 Bath House Plans
#H65 1140 Sq Ft 3 Bedroom 2 Bath House Plans
#H96 1627 Sq Ft 3 Bedroom 2 Bath House Plans
#H97 1720 Sq Ft 3 Bedroom 2 Bath House Plans
PDF File Links for Downloading and Printing High Resolution Plans
How To Print Plans
Plan Copyright Information
Other Plans Available
The links are complete plans that have been used to build these homes.
This is a low cost way to get the plans needed to build a home. Plans can be printed from the links provided at the end of the book to obtain permits to build your home. Engineering may be required to build in your specific area.
- 1 Bekijk alle specificaties
Taal: en
Bindwijze: E-book
Oorspronkelijke releasedatum: 02 juli 2014
Ebook Formaat: Epub zonder kopieerbeveiliging (DRM)
Hoofdauteur: John Davidson
Hoofduitgeverij: Smashwords Edition
Lees dit ebook op: Android (smartphone en tablet)
Lees dit ebook op: Kobo e-reader
Lees dit ebook op: Desktop (Mac en Windows)
Lees dit ebook op: iOS (smartphone en tablet)
Lees dit ebook op: Windows (smartphone en tablet)
Studieboek: Nee
EAN: 9781311350756